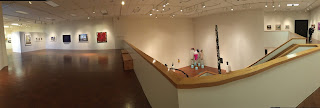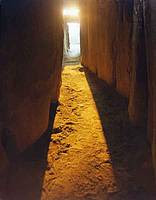Materials play an important role in design. The concrete encounter help me grasp the idea of materials. They help us understand what the designer is thinking while he or she is putting the object, space, building, or place together. The question that come to my mind in this unit, "What isn't made of materials?" Whatever the object, space, building, or place is made out of is material. The Pyramids of Giza used to have white limestone on the exterior and a gold cap on the top. The scale of the limestone was significantly larger than the cap. They did it this was because it represents power, and the all seeing, which was only for few. The principles and elements of design we learned about in unit 1 go hand in hand with each other. Various materials are put together to create a structure; Then the materials reflect a principle or element. The emphasis on the glass and the contrasting nature of the Lever House is a good example. Scale and materials can also go together as shown in my example above of the pyramids. I do not believe that designs can be fully analyzed and describes be the materials but I think it can focus our thoughts on a concept for the design.
The picture below is the Pyramids when they were layered in limestone and had the golden cap.
The picture below is the Lever House, Look at the way the brick contrasts the two structures.
The last picture is of the concrete encounter which helped me get a sense of materials and how they work.d

















































